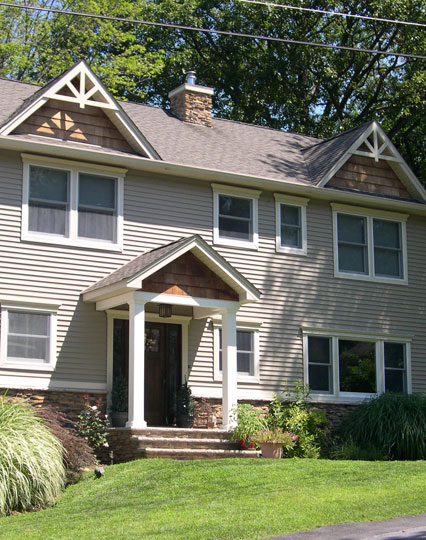Second Floor Addition, Vernon, NJ






Project Objective:
The challenge was to increase the living space on the first floor and move three bedrooms to a new second floor on an existing raised ranch style house without creating a “box.” This project included a sunroom expansion to the rear, and integrating the kitchen and dining room with the rest of the house.
